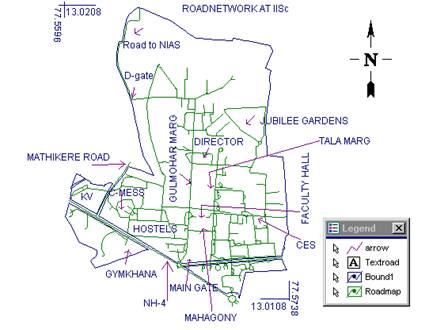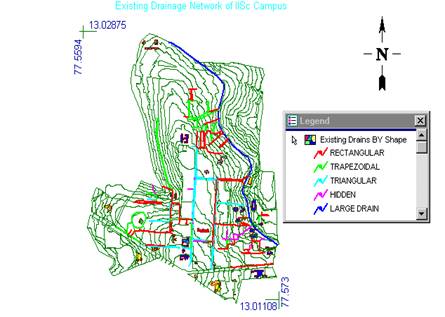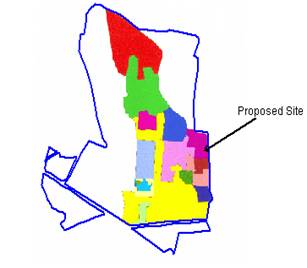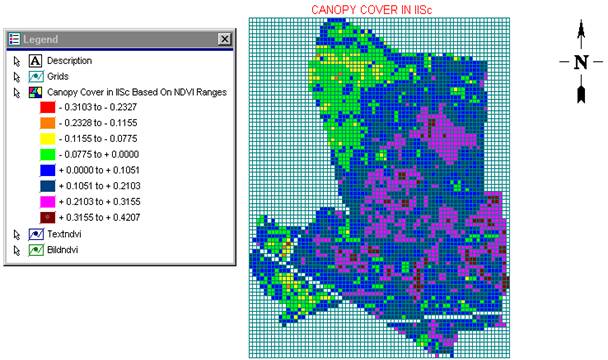RESULTS, DISCUSSION AND SUGGESTIONS
The base layers of the IISc campus for the analysis were generated using Geomedia Professional 5.1. From the scanned maps of SOI 1:1000 sheets. IISc campus covers an area of 180 ha, of this main campus occupies about 158 ha. Gymkhana bounds is about 10 ha, followed by ASTRA, Post office bound (7.5 ha), KV bounds (3.86 ha) and Staff quarters bounds (0.32 ha)
The two main roads, Gulmohar and Tala Marg run parallel along the middle of the campus as shown in Figure 6. The buildings were classified based on usage as administrative, academic, residential, library and information services, dining facilities, recreation and amenities, sister institutions (NIAS, JNCASR, INSDOC, TIFR), utilities and others (which included unidentified and unused buildings). The Faculty hall or the main building of the campus and other administrative buildings are shown in red color.

Figure 6: Road network of IISc campus.
The elevation contours (topographic elevation) of the campus was generated by digitizing line features from the scanned maps. The generated contours indicate that, elevation in campus varies from 914 m (along the periphery of the Jubilee garden extension) to 942 m (near C.N.R. Rao circle closer to IISc main gate). The campus slopes towards three sides from the ridge that falls along the Gulmohar Marg (road from C.N.R. Rao circle to TIFR).
The contour map of the campus shows that the campus has a good natural drainage. Figure 7 shows the drainage network of IISc campus overlaid on contours. Hence, the problems of water stagnation in the campus are not grave except for some local problems. In addition, due to the gradient that is available, runoff drains off quickly. The natural drainage drains towards the either side of the main road. The drains are classified on their shape. The drains sloping towards the eastern side joins the large drain flowing towards the Sankey Lake.

Figure 7: Drainage network of IISc campus overlaid on contours.
The new buildings that were not available in the scanned maps were added using Global Positioning System and the shapes of these buildings are guesstimate. The percentage plinth area of the buildings, tree density, species diversity indices were calculated for each zone and this analysis also helped in arriving at the runoff coefficients.
The location of harvesting structure / storage pond was based on the topographical elevations, existing drainage network, area available and land use / land cover. Campus slopes toward either side from the middle ridge, lending to mainly two drainage directions. The eastern side of the campus has a greater gradient / slope than the western side. The eastern side has positions of low altitude compared to other areas of campus. Moreover, the major portion of the drainage flows to the eastern side. In addition, the large drain flowed along the eastern side (main feeder to Sankey Lake) to which all the eastbound drains lead.
Two areas identified for locating harvesting structures / pond are along the periphery of Jubilee garden having an altitude of 914 to 915 m and at the marshy area on the eastern side having an altitude from 917 to 920 m.
Among these locations, area having an altitude around 914 m was unsuitable because of retrograde natural drainage, lesser area available and difficulty of water being channeled to that area. The campus was also explored for other possible locations. The western side of the campus lacked any suitable site where possible structures could be located.
Moreover, marshy area collects rainwater during monsoon season and wetness is present throughout the year. In view of these, location is selected for the proposed harvesting structure which can cater the water requirement of swimming pool and garden and also be a good recreational spot. The proposed rain water harvesting site is indicated in Figure 8.

Figure 8: Rain Water Harvesting Site in IISc.
The marshy area was selected because it is located in low lying area naturally holding water and this endeavour proposes to modify the existing condition of the area to hold water. The area where the structure is being located has minimum number of trees.
The DEM was generated from the vector contour map using the linear surface interpolation and converted to a raster image. This image was used to visually identify the possible locations for the structure. This confirms the location of proposed harvesting structure in the marshy area (eastern side of the campus). The accuracy of DEM generated from the vector map depends on the no of rows and column selected during the conversion. The DEM was used only for visualisation of the terrain as against the extraction of drainage characteristics.
The spatial extent available for pond would be 1 to 1.5 ha depending on the inclusion or exclusion of the vegetated area around the pond. A depth of 1.5 m can be achieved without any excavation of the present pond bed. The volume of the pond that can be constructed depends on the area available. Table 2 shows the volume of pond for 1 and 1.5 ha for different depths (ranging from 1 m to 5 m).
Table 2: Volume computation for various depths
| Area 1 ha |
|
Area 1.5 ha |
|
| Capacity (m3) |
Depth (m) |
Capacity (m3) |
Depth (m) |
| 5000 |
0.5 |
7500 |
0.5 |
| 10000 |
1 |
15000 |
1 |
| 15000 |
1.5 |
22500 |
1.5 |
| 20000 |
2 |
30000 |
2 |
| 25000 |
2.5 |
37500 |
2.5 |
| 30000 |
3 |
45000 |
3 |
| 35000 |
3.5 |
52500 |
3.5 |
| 40000 |
4 |
60000 |
4 |
In order to arrive at the optimal capacity of the proposed harvesting structure / storage pond water demand in the vicinity (such as swimming pool, garden etc.) was explored. The water supply for the Institute swimming pool comes from the Bangalore water supply in addition to well water. There is a shortage of water supply during lean season (December to March). Swimming pool being recycled twice a week its monthly requirement comes to around 4000 m3. Assuming a pond capacity of 10000 m3 (if spatial coverage of pond is 1 hectare and depth 1 m), this would be sufficient for two months after the evaporation losses.
The gardening requirement for the Institute is about 6000 m3 / month. For 10000 m3 of capacity, this would only be sufficient for 45 days. If the requirement for the swimming pool and the gardening is analysed this would be hardly sufficient for one month.
Instead, a capacity of 15000 m3 achieved through 1.5 hectare area and a depth of 1 m, can support the swimming pool requirements for three months after evaporation losses. For gardening purposes, it would be sufficient for two months. Both requirements combined would suffice for 40 days. A capacity of 30000 m3 (if spatial coverage of pond is 1.5 hectare and depth of 2 m), would be adequate to cater both swimming pool and garden annual water requirements. Figure 9 shows the canopy cover of IISc campus based on NDVI ranges.

Figure 9: Canopy Cover of IISc Campus based on NDVI Ranges.
The possibility of pond water catering to toilet usage in the campus was also analysed. This calculated on the assumption that 50 people each in 50 departments use 20 litres / person / day. This works out to 1500 m3/month, which is to be supplied throughout the year. The swimming pool, garden and toilet water requirement on campus amounts to 48000 m3. Since there is sufficient yield in this catchment, to harvest this quantity, in an available area of 1.5 ha the depth has to be 3.2 m.
The rainwater harvesting structure could be built as earthen structure like a percolation pond but with adequate inflow and out flow structures. This also results in a cost-effective structure. A small filtration plant near the pond would help in treating the stored water usable for various purposes. A garden may be developed around the pond to enhance the aesthetic appeal. Suitable measures could be undertaken subsequently for maintaining the pond in a good condition, so that mosquito breeding (through biological control-successfully managed elsewhere) and other undesirable conditions may be avoided.
As a rainfall harvesting method to conserve water, another efficient method is to install a roof water harvesting system for each building, which is more cost effective and more efficient in solving the water scarcity in the lean seasons. This water can be used for laboratory usage, toilet usage and for other purposes if some simple treatment is given. This treatment can be simple chlorinating to be bacteriologically safe. Also filtering the water through a sand filter would be appropriate.
|