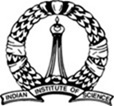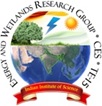|
Material and Method
4.1. Preprocessing
Landsat satellite images of Hyderabad were acquired for different time period from Global Land Cover Facility and United States Geological Survey (USGS). The remote sensing data obtained were geo-referenced, corrected, rectified and cropped pertaining to the study area. The Landsat satellite images were resampled to 30m in order to maintain uniformity in spatial resolution. The study region considered included the administrative area and 10 km buffer from the administrative boundary. Multi step analysis was carried out as shown in figure 2.

Fig. 2 Methods involved in Urbanisation pattern analysis
4.2. Land Cover Analysis
Land cover analysis helps to understand the changes of the vegetation cover over the study area at different time periods. It is obtained by performing Normalised difference vegetation index (NDVI) which is formulated using NIR and Red bands. The values range from -1 to +1. Non vegetation features are indicated by the ranges -0.1 and below whereas water bodies have near zero values and vegetation features exhibit values +0.1 and above.
4.3. Land Use Analysis
Land use analysis was carried out using three bands (Green, Red and NIR) for creating false color composite (FCC) image. Training polygons and signatures pertaining to specific category were taken in FCC which covers at least 15% of the study area such that these polygons were well spread throughout. Ancillary data like GPS coordinates and Google earth data has been used to verify the ground truth. 60% of these training polygons were used for classification purpose while the rest 40% for validation and accuracy assessment. Supervised Gaussian Maximum Likelihood Classification (GMLC) was employed, since this algorithm is proved to be the eminent among other classifiers as it considers cost functions as well as probability density functions Land use classification was done with the help of open source software called GRASS (http://grass.osgeo.org/) under four categories shown in table 2. Accuracy assessment was performed to obtain error matrix. Overall accuracy and Kappa were computed.
| Category |
Features involved |
| Urban |
Houses, buildings, road features, paved surfaces etc. |
| Vegetation |
Trees, Gardens and forest |
| Water body |
Sea, Lakes, tanks, river and estuaries |
| Others |
Fallow/barren land, open fields, quarry site, dry river/lake basin etc. |
Table 2 Land use categories
4.4. Density Gradient and Zonal Analysis
To understand the growth locally specific to regions and neighborhood, the entire study area was divided into four zones i.e. North East, North West, South East and South West based on directions. In addition to zone division, each zone was divided into concentric circle from the centre with an increment of 1km (33 circles). These finely divided zones helps to interpret, quantify and visualize urbanisation pattern and agents responsible for the same at local levels spatially along with classified data [19].
4.5. Landscape Metrics
Zone wise computation of the metrics which included Number of patches (NP), Normalised land shape index (NLSI) and Clumpyness index (CLUMPY), as indicated in table 3 were performed using FRAGSTATS software.
| Sl.no |
Indicators |
Metric type and formula |
Range |
| 1 |
Number of patches- NP |
NP = n (no. of patches in landscape) |
NP>0, without limit |
| 2 |
Normalised landscap shape indexNLSI |
NLSI = ei−min ei /max ei – min ei
e i = total length of edge (or perimeter) of class i in terms of number of cell surfaces; includes all landscape boundary and background edge segments involving class i. min ei= minimum total length of edge. max ei= maximum total length of edge. |
0 ≤ NLSI ≤ 1 |
| 3 |
Clumpiness CLUMPY |
 gii = number of like adjacencies between pixels of patch type (class) i based on double count method. g = number of like adjacencies between pixels of patch type (class) i and k based on double count method. min ei= minimum perimeter of patch type i (class) i for maximally clumped class. Pi= proportion of the landscape occupied by patch type (class) i. gii = number of like adjacencies between pixels of patch type (class) i based on double count method. g = number of like adjacencies between pixels of patch type (class) i and k based on double count method. min ei= minimum perimeter of patch type i (class) i for maximally clumped class. Pi= proportion of the landscape occupied by patch type (class) i.
|
−1≤CLUMPY≤1 |
Table 3 List of spatial metrics used
Citation : Chandan M C, Bharath H Aithal, Ramachandra T V, 2017, Integrated approach to visualize urban growth: case study of rapidly urbanising city. International Symposium on Water Urbanism and Infrastructure Development in Eco-Sensitive Zones 6-7 January 2017 Kolkata, India.
| * Corresponding Author : |
|
Chandan M C
Research Scholar
Ranbir and Chitra Gupta School of Infrastructure Design and Management, IIT Kharagpur, West Bengal 721302 India
E-mail : chandan.gisnitk@gmail.com |
|



 gii = number of like adjacencies between pixels of patch type (class) i based on double count method. g = number of like adjacencies between pixels of patch type (class) i and k based on double count method. min ei= minimum perimeter of patch type i (class) i for maximally clumped class. Pi= proportion of the landscape occupied by patch type (class) i.
gii = number of like adjacencies between pixels of patch type (class) i based on double count method. g = number of like adjacencies between pixels of patch type (class) i and k based on double count method. min ei= minimum perimeter of patch type i (class) i for maximally clumped class. Pi= proportion of the landscape occupied by patch type (class) i.