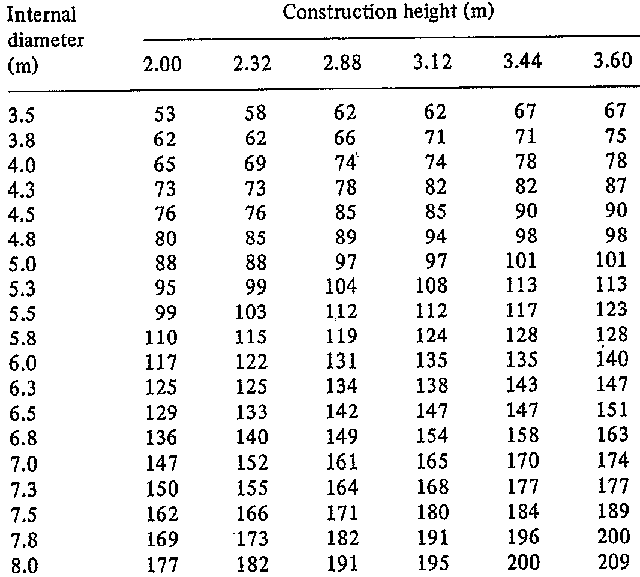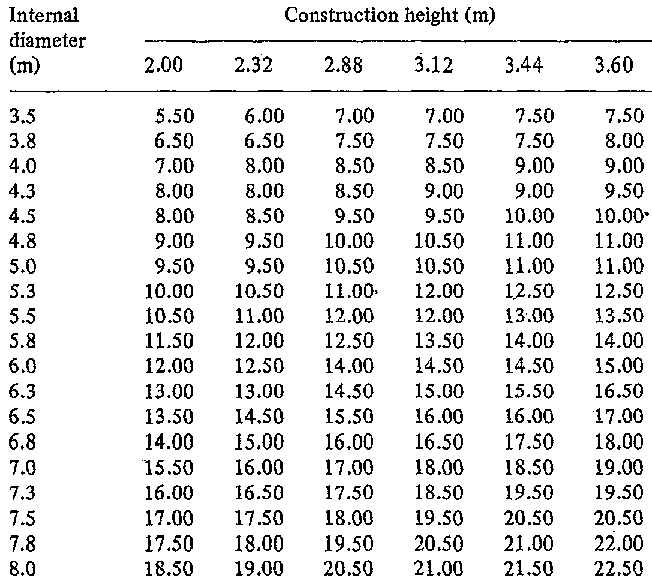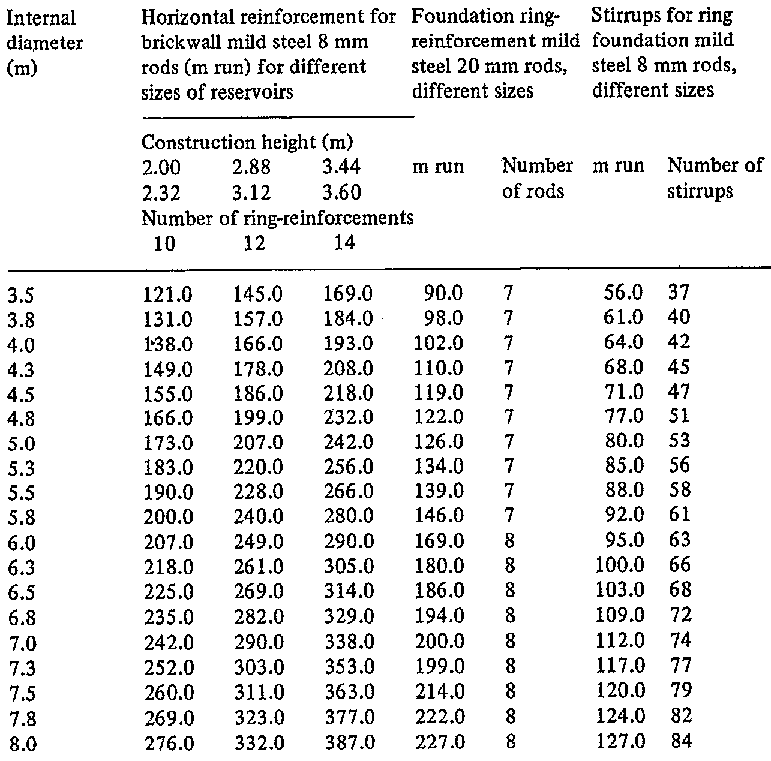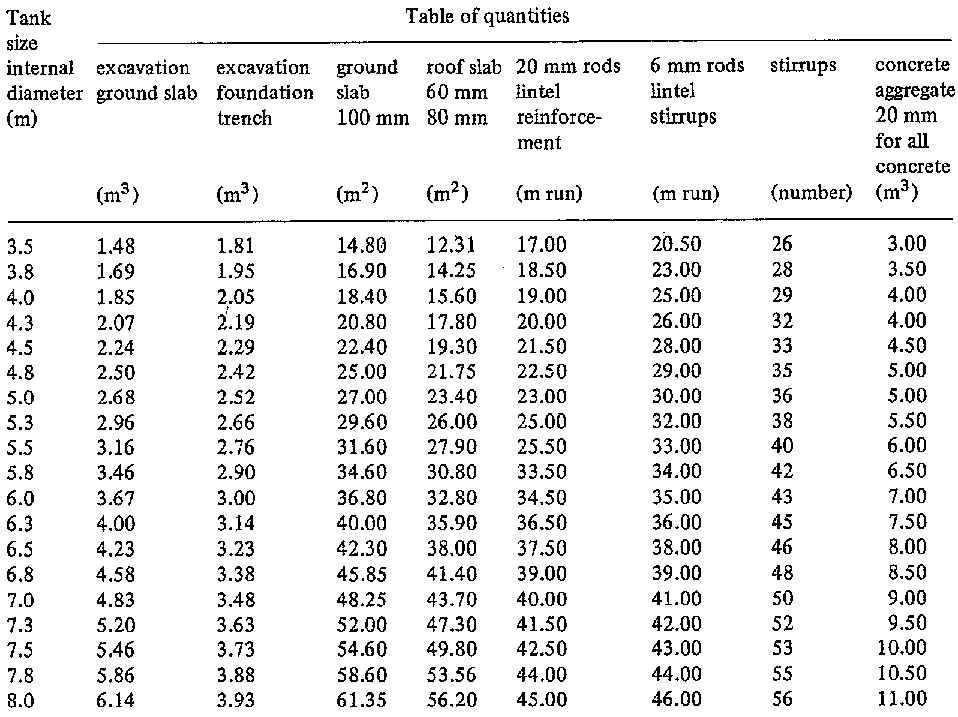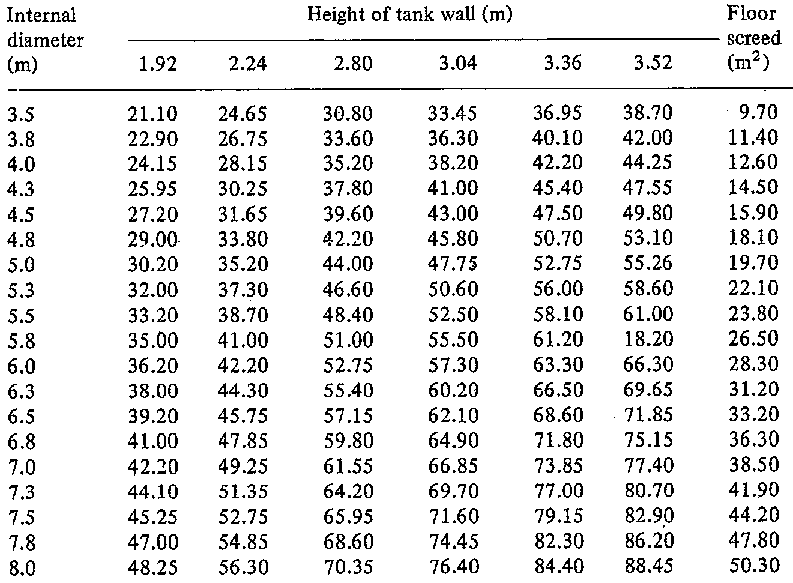



| The Reinforced Bricktank |




| The Reinforced Bricktank |
Example 1
A reservoir of 76.0 m³ storage capacity is to be built. According to Table 5 this can have an inner diameter of 5.30 m and a filling height of 3.45 m. The construction work is to be performed by employed craftsmen of repute and labour provided through self-help. Supervision and technical advice are to be provided by a building technician who has fully understood the information given in this booklet. Material must be ordered on time and stored according to advice given in Material Testing and Mixing.
Portland cement:
Cement consumption is given in Table 8. The first column indicates the internal diameter. The construction height of the reservoir with filing height 3.45 m is 3.60 m. This is shown in the last column. According to this table the total cement consumption for a reservoir of the given size will be 113 bags of 50 kg each. This is the amount needed for the reinforced concrete, the mortar for bricklaying and the plaster, including a certain amount of waste. If the concrete and mortar are mixed following the advice, the amount of cement will be sufficient for the entire reservoir. The amount should be entered in a "Schedule of material for price comparison".
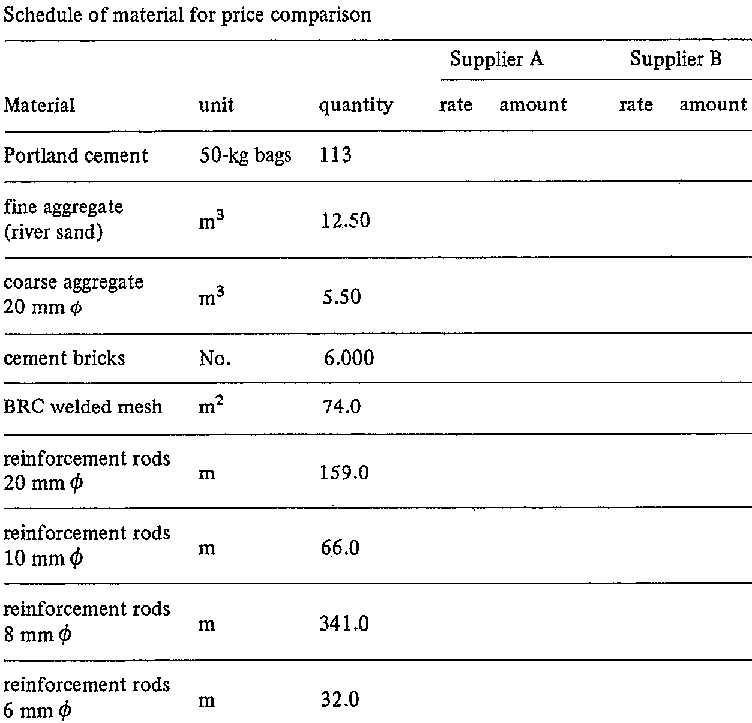
Fine aggregate (river sand)
Quality according to Material Testing and Mixing. Table 10 provides the amount of sand needed for concrete, the mortar for bricklaying and the plaster. The 12.50 m³ include a certain amount of waste.
Coarse aggregate 20 mm Ø
For foundation, floor slab and roof slab. The last column of Table 13 shows the amount needed: 5.50 m³
Cement bricks
Burned clay bricks also possible if according to standard specification. Table 9 shows the number of bricks for wall height 3.52 m. This is equivalent to construction height of 3.60 m which includes the height of the roof slab. The wall of 3.52 m must be made of 44 courses, based on a brick size of 70 mm and 10-mm joint. This shows the number of bricks needed is 5960, that will be 6000 bricks.
BRC welded mesh
The quality definition 6" x 6" mesh No. 65 or 66 in rolls or sheets. Table 11 last column under internal diameter 5.30 m shows 74 m² for ground and roof slab reinforcement.
Reinforcement rods 20 mm Ø
This is the major reinforcement of the ring foundation. The amount needed is shown in Table 12, being 134 metre run. The next column indicates the distribution which is shown in drawing No. 1 for this diameter, the number being seven.
In addition 20-mm rods are used for the lintel reinforcement. Table 13 provides the information in column six = 25.00 m which has to be added to the 134.0 m and entered in the schedule.
Reinforcement rods 10 mm Ø
It is assumed that rods of 8 mm Øare available and therefore 10-mm rods are only to be used where this diameter is needed. Table 11 indicates the amount for the vertical wall reinforcement, distribution shown in drawing No 2. The Table shows under construction height 3.60 m and internal diameter 5.30 m an amount of 66.0 m.
Reinforcement rods 8 mm Ø
To be used as horizontal wall reinforcement shown in drawing No. 4. Table 12 shows the amount of steel in columns two, three and four. The construction height of 3.60 m has to be provided with 14 ring reinforcements. For this 256 m are needed.
In addition the stirrups for the ring foundation are of the same diameter and have to be added. In Table 12 the last two columns show the amount = 85.0 m and the number of stirrups = 56. The 85.0 m have to be added to the 256 m and to be indicated in the schedule of material.
Reinforcement rods 6 mm Ø
This is needed for stirrups of the lintel reinforcement cage only. If this dimension is not available, 8-mm rods can also be used. In this case the amount has to be added to the previous figures. Table 13 in column seven indicates the amount of 32.0 m and in column eight the number of stirrups to be bent.
After the amount of major building material has been indicated in the schedule, it is recommended that the different prices be investigated. The more suppliers asked to give their rates, the better. It can be experienced that prices differ from item to item, and it might therefore be appropriate to order from different suppliers.
Example 2
A large reservoir of 152 m³ capacity is to be tendered. According to Table 5 this reservoir a construction height of 3.45 m. For the process of tendering all information is provided in Chapter 6.2. To make use of the Bill of Quantities, it is necessary to find the quantities in the different tables and fill them in on the form.
a) Excavation of ground slab 100 mm
Table 13 column two: 5.46 m³
b) Excavation of foundation trench
Table 13 column three: 3.73 m³
c) Reinforcement for foundation and ground slab
Mild steel rods 20 mm Ø , Table 12 column five: 214.0 m run
Mild steel rods 8 mm Ø , Table 12 column seven: 120.0 m run
Welded mesh No. 65 or 66. Table 11 last column gives the amount for ground and roof slab. For the purpose of this tender it is sufficient to divide this amount 2 = 68.5 m²
d) Concrete as specified for foundation and ground slab. Table 13 columns two and three give the exact amount of excavation which is the same as for concrete: 5.46 m³ + 3.73 m³ =9.19 m³
e) Brick wall in square metres
Table 14 shows the square metres of water- proof plaster for the different sizes of reservoirs. This is the same as the square metres of brick wall. The filling height of 3.45 m is equivalent to the height of the brick wall of 3.52 m. The table shows 82.9 m²
Reinforcement for brick wall 10 mmØ
This is the vertical reinforcement shown in drawing No. 2. Table 11 construction height 3.60 m, amount needed 89.0 m run.
Reinforcement for brick wall 8 mm Ø
This is the horizontal reinforcement, distribution shown in drawing No. 4. Table 12 shows the amount needed as 363.0 m run.
f) Waterproof cement plaster
Shown in Table 14: 82.9 m²
g) Reinforcement for roof slab and lintel
Mild steel rods 6 mm Ø for stirrups of the lintel cage
Table 13 column seven: 43.0 m run.
Mild steel rods 20 mm Ø main bars of lintel Table 13 column six: 42.50 m run.
h) Formwork and concreting roof slab in m² Height of the slab 80 mm
Table 13 column five: 49.80 m²
i) Cement floor screed
Table 14 last column: 44.20 m²
Lime whitewash outside elevation
Table 14 shows the square metre inside plaster for the proposed 7.50 m diameter and wall height 3.52 m. The table shows 82.90 m² For the external elevation 5.5 m² have to be added (valid for all sizes): 88.40 m²
